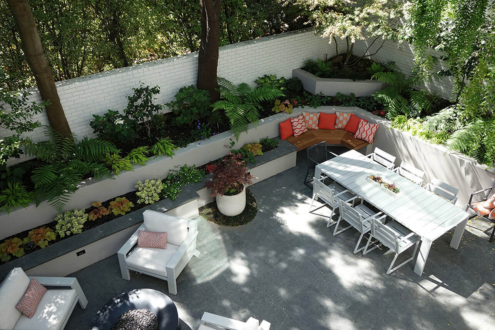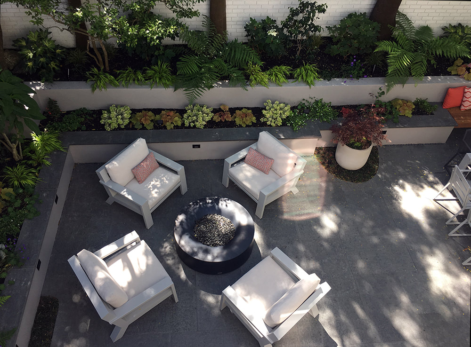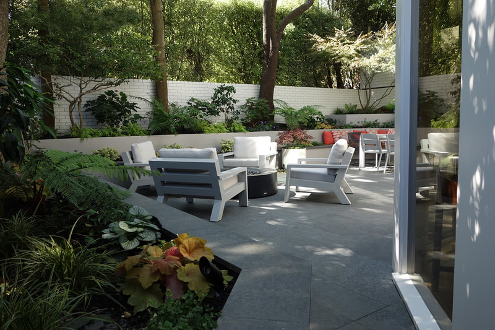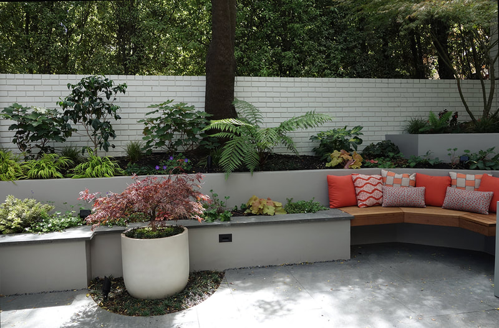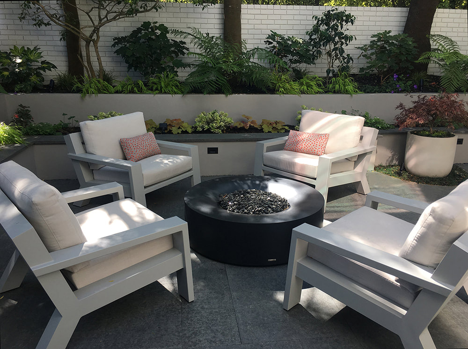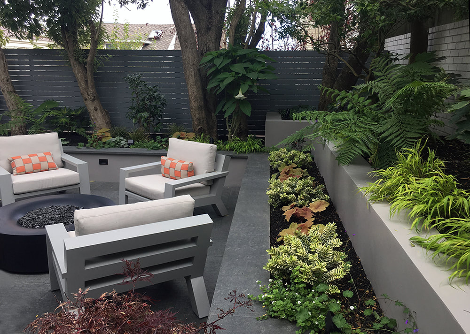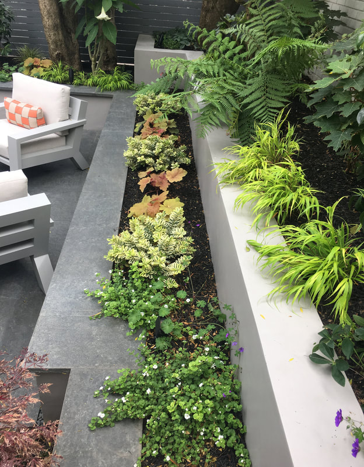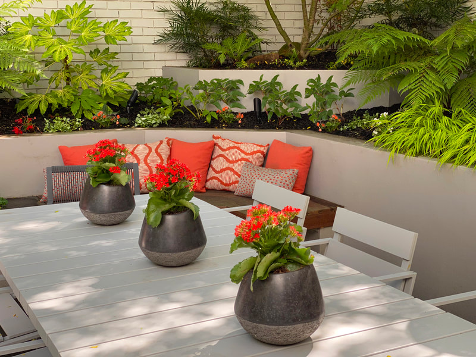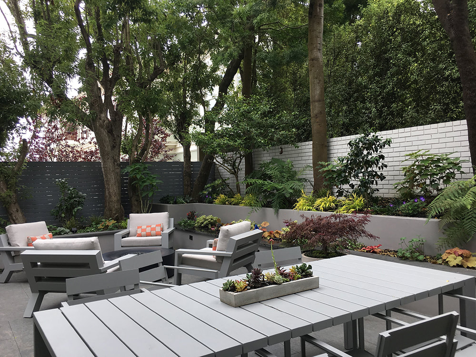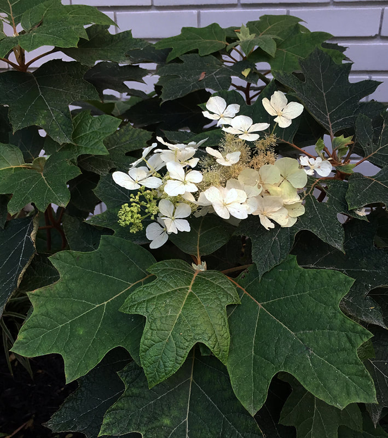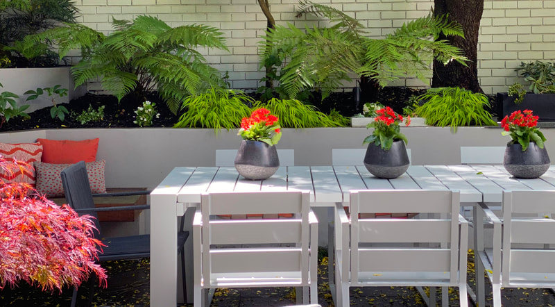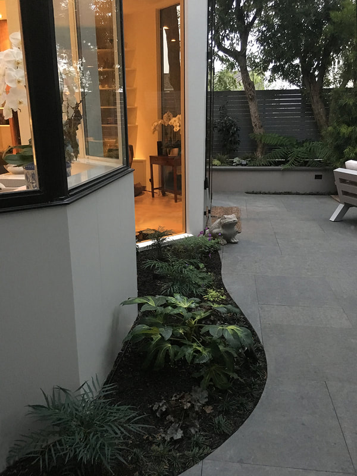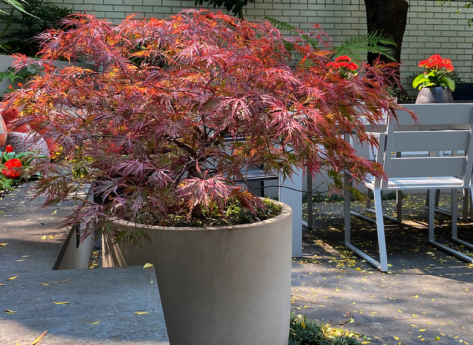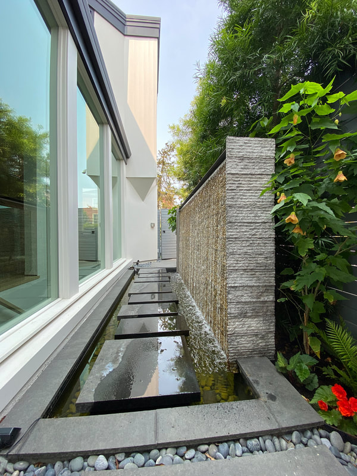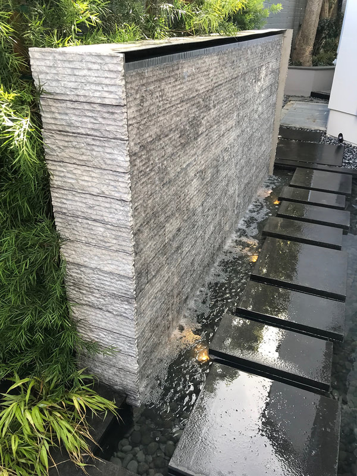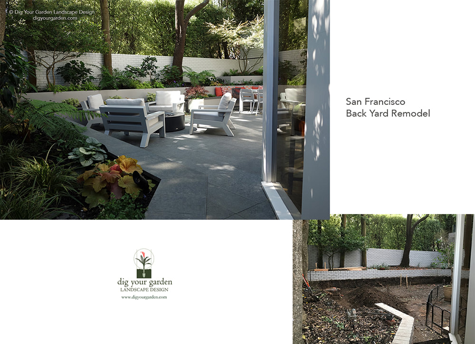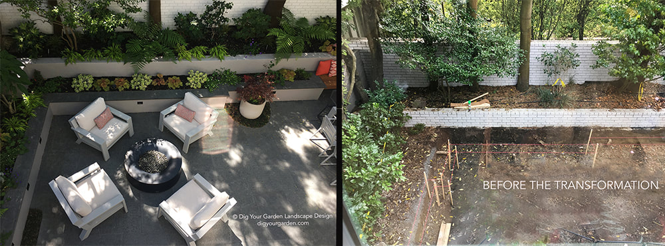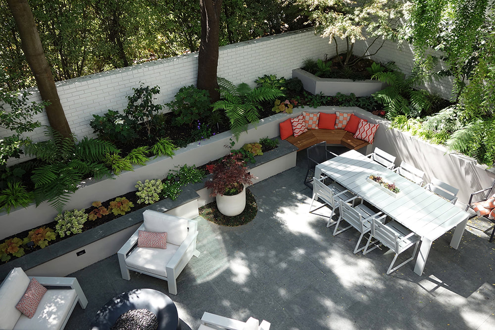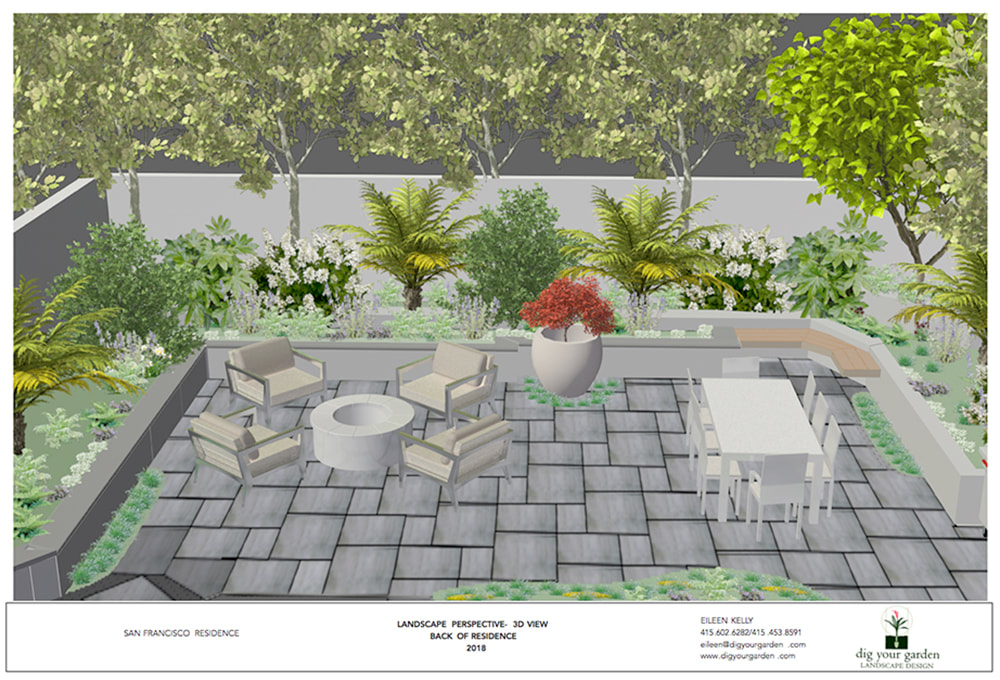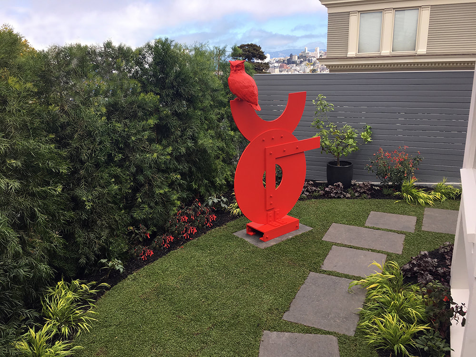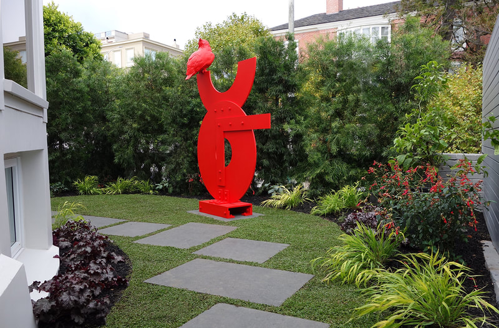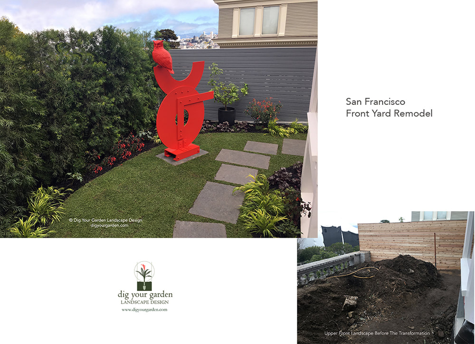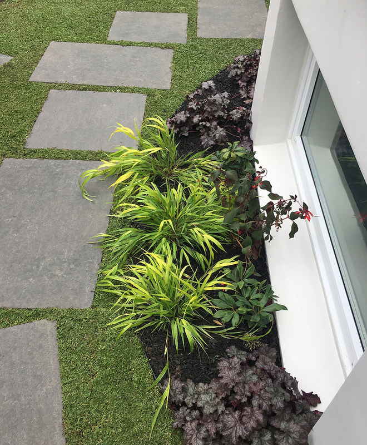MODERN SAN FRANCISCO LANDSCAPE TRANSFORMED
|
Project Overview:
This entire home has undergone a major renovation. I designed the surrounding landscape areas to compliment the home's architecture and design style in collaboration with the general architects, interior designer and contractor teams. The back landscape offers a seamless indoor to outdoor flow achieving the goal of maximizing the space for the lounging, dining and entertaining. Basalt stone is featured throughout the landscape in pathways and driveway. I specified an ashlar pattern for the back patio. The tiered stucco retaining walls create planting beds in two levels. I designed the lowest wall to serve as a seat wall surrounding most of the patio offering additional seating, capped with the basalt stone. Other features include an ipe bench, cozy furniture around a gas fire table, dining table and chairs. The Upper front landscape features a dramatic sculpture with a privacy screen of Podocarpus shrubs. I incorporated a basalt pathway surrounded by Kurapia ground cover, along with other complimentary plantings. A water feature on the side of the residence, was designed by the general architect. I incorporated low-voltage lighting to create a beautiful ambiance after sunset throughout. |
Design Details:
|

